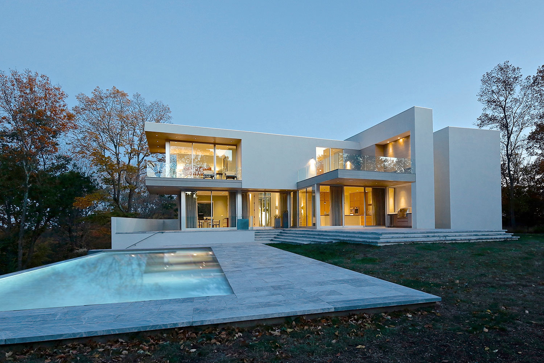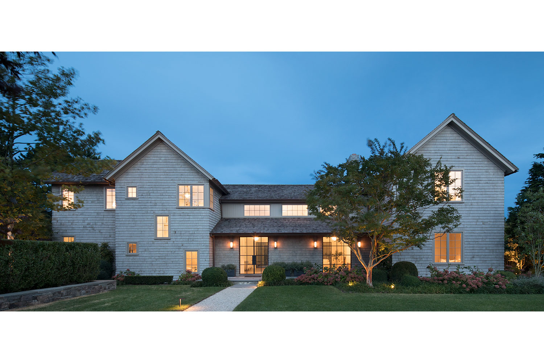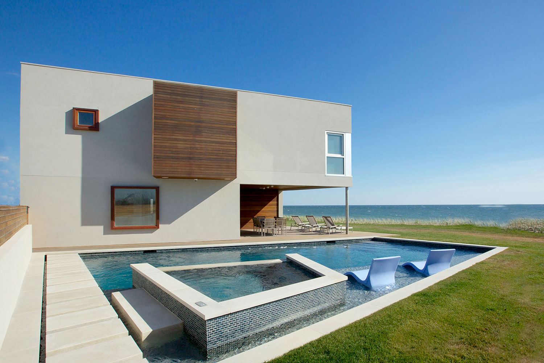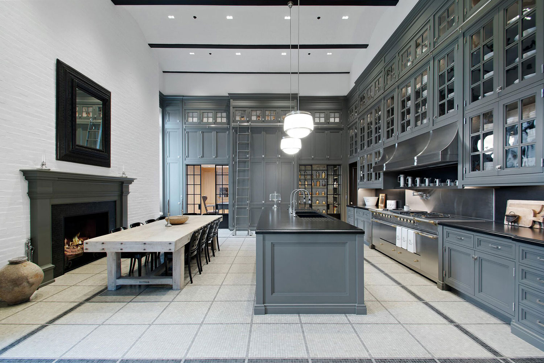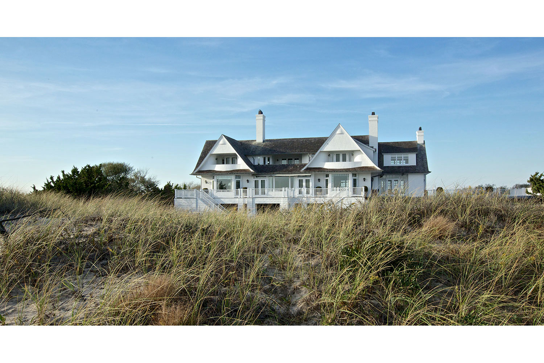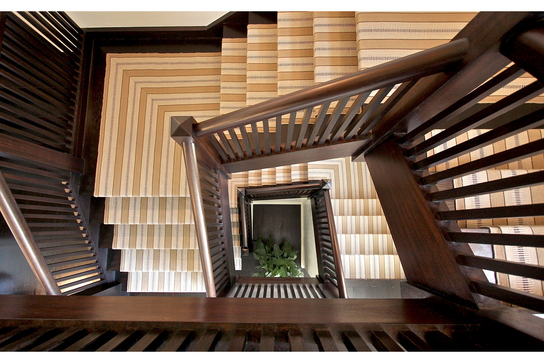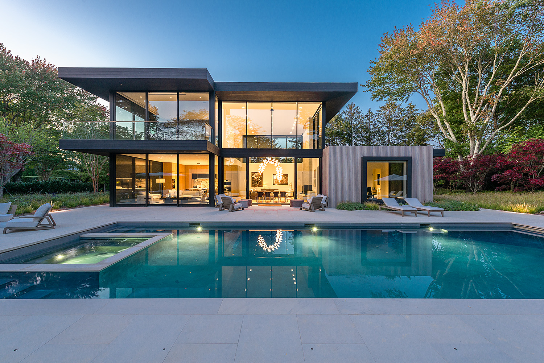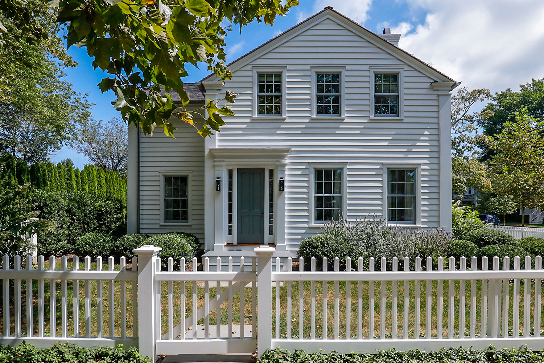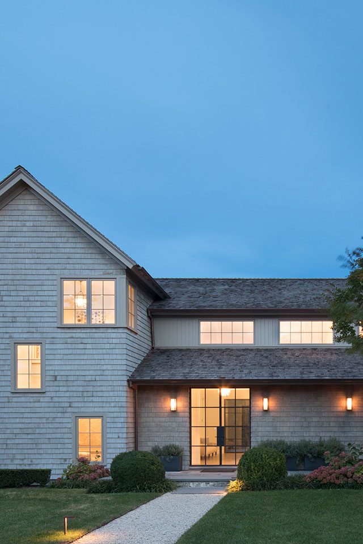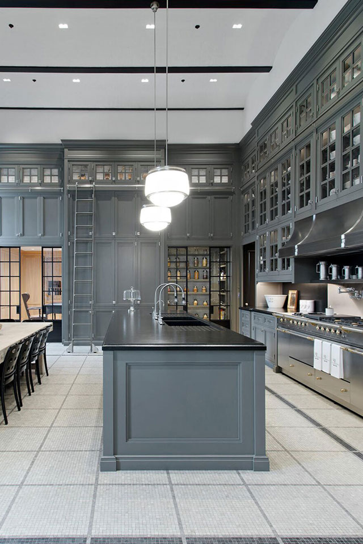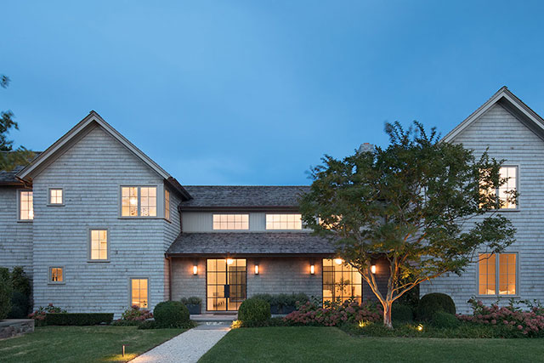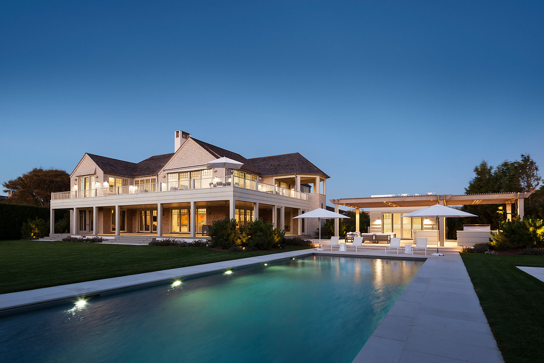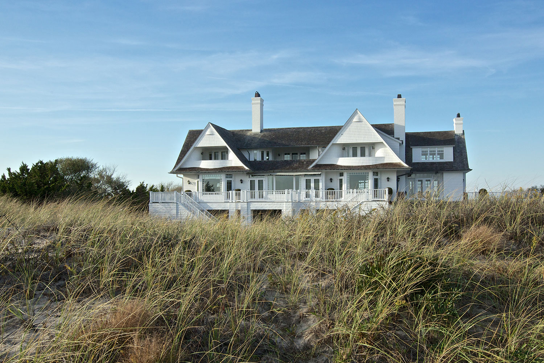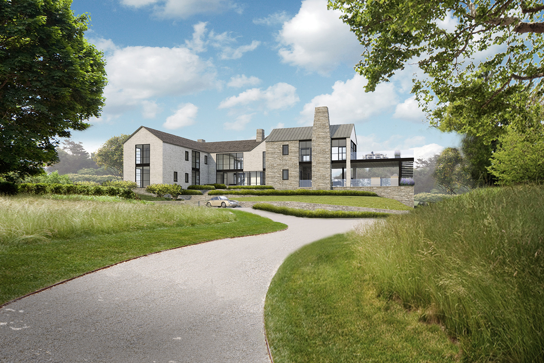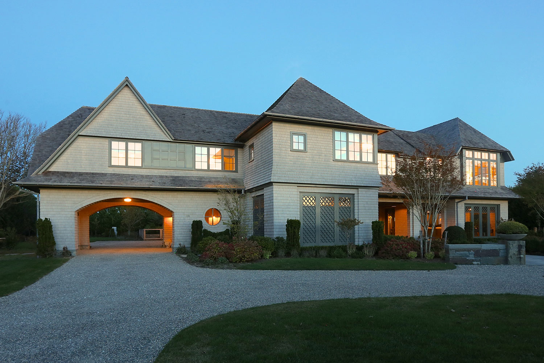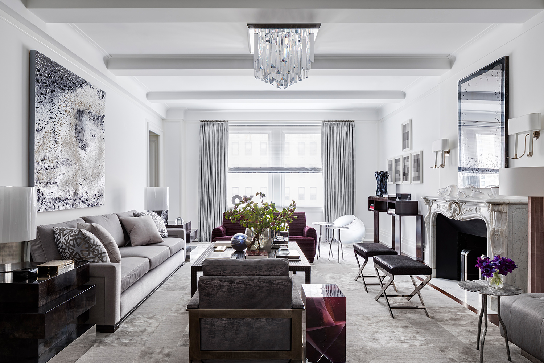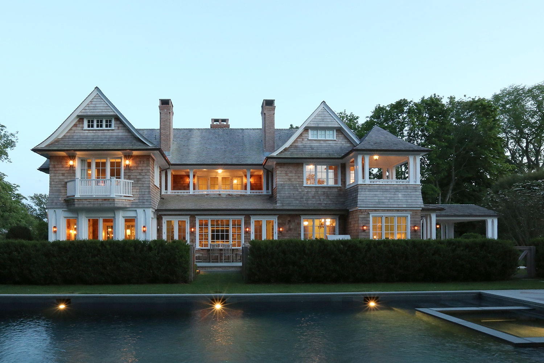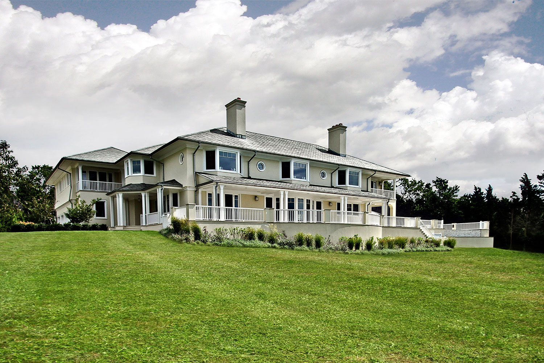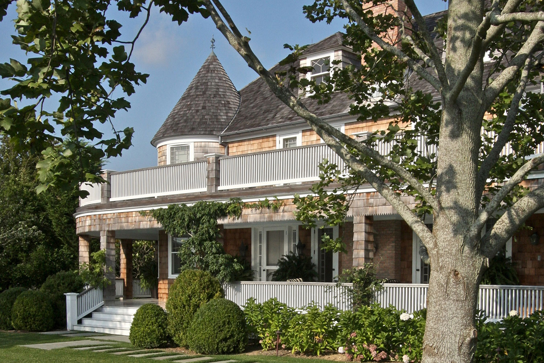We are a design oriented firm fluent in modern and traditional architecture as well as in urban renovation. Our three principals bring together 75 years of combined experience and complementary expertise.
-
Each one of our projects is unique and all are designed in a collaborative process between architect and client, specific to the requirements, both aesthetic and functional, of that particular client and that particular place. The strengths of our office are essentially a strong and agile design sensibility and an equally recognized engineering and construction capability. These characteristics although obviously beneficial, are not the only reason that we have established and maintained successful relationships with our clients.The commitment to our client’s requirements and desires for the successful development of their homes and properties is the central focus of our design and delivery capabilities. We are very pleased that the diversity of our work describes the effects of this process in physical form. We are assured in this belief when we hear the recommendations of our past clients referring our firm to their family and friends.
Richard Acierno, AIA
Rich received his Bachelor of Architecture, Cum Laude in 1993 and his Bachelor of Science in Architectural Technology, Cum Laude in 1991 from the New York Institute of Technology. While there, he was a Spector Group Urban Design Competition Finalist and a Teaching Assistant in the design studios.
After graduating from NYIT, Rich worked with Weiss/Manfredi Architects where he constructed and installed the exhibition “Artificial Landscapes: Weiss/Manfredi Current Work” at the Parsons School of Design, University of Pennsylvania and Yale University.
Growing up on Long Island’s south shore, Rich developed an early fascination with the abstraction of Fire Island Modernism in the work of Harry Bates, Horace Gifford and Andrew Gellar. Further inspiration came during his study at NYIT from the elemental and sculptural forms of Louis Kahn and Norman Jaffe. Contemporary works demonstrating a dynamic integration of structure and landscape continue to inspire Rich in the search for character of place and expression in designed form.
Rich moved to East Hampton in 1996 and joined Barnes Coy Architects where he developed large scale residential projects throughout eastern Long Island, Vail Colorado and St. Barth’s until founding A+M+L Architecture in 2001 with partners Fulvio and Kirk.
After graduating from NYIT, Rich worked with Weiss/Manfredi Architects where he constructed and installed the exhibition “Artificial Landscapes: Weiss/Manfredi Current Work” at the Parsons School of Design, University of Pennsylvania and Yale University.
Growing up on Long Island’s south shore, Rich developed an early fascination with the abstraction of Fire Island Modernism in the work of Harry Bates, Horace Gifford and Andrew Gellar. Further inspiration came during his study at NYIT from the elemental and sculptural forms of Louis Kahn and Norman Jaffe. Contemporary works demonstrating a dynamic integration of structure and landscape continue to inspire Rich in the search for character of place and expression in designed form.
Rich moved to East Hampton in 1996 and joined Barnes Coy Architects where he developed large scale residential projects throughout eastern Long Island, Vail Colorado and St. Barth’s until founding A+M+L Architecture in 2001 with partners Fulvio and Kirk.
Fulvio Massi
Fulvio holds a Masters degree in Architecture from Milan's Polytechnic in Italy.
Shortly after he completed his studies and licensing exams, he opened his own studio and started a practice between Milan and Como while working as a teaching assistant for the course of Architectural Technology at Milan's Polytechnic.
At the beginning of 2000, he moved permanently to the United States with his wife, a native of East Hampton, and their two daughters.
This new environment, different building materials, methods of construction and the switch from metric to the imperial system, proved challenging and inspirational, leading the way to an enrichment of his project approach. He began working at Barnes Coy Architects in Bridgehampton, where he met his future partners Richard and Kirk. A+M+L Architecture was formed in 2001
Shortly after he completed his studies and licensing exams, he opened his own studio and started a practice between Milan and Como while working as a teaching assistant for the course of Architectural Technology at Milan's Polytechnic.
At the beginning of 2000, he moved permanently to the United States with his wife, a native of East Hampton, and their two daughters.
This new environment, different building materials, methods of construction and the switch from metric to the imperial system, proved challenging and inspirational, leading the way to an enrichment of his project approach. He began working at Barnes Coy Architects in Bridgehampton, where he met his future partners Richard and Kirk. A+M+L Architecture was formed in 2001
Kirk Lehman, AIA
Kirk has a Bachelor of Science in Architectural Technology which he earned at the New York Institute of Technology where he graduated Magna Cum Laude in 1995. In addition to architectural design and history classes, Kirk was heavily involved with the Engineering program in which he was tutoring in structural and mechanical systems.
Prior to and during his college studies, Kirk was involved in project management and construction technology in an on-site environment. In his years of “hands on” work, Kirk was exposed to many varied building and engineering systems which has informed his career at A+M+L Architecture. Having a passion for construction and engineering Kirk enjoys the problem solving aspects of construction projects and the design of complex details with the construction team. He gets great enjoyment in seeing the process of the built form of the design projects.
Kirk began his internship in 1995 at Barnes Coy Architects in Bridgehampton where he introduced and eventually was in charge of the office’s conversion to CAD based drafting and design systems. Having prior experience in the digital formats, he felt it was critical to update the firm to allow it to communicate in this new technology. It was at this firm that he met his future partners Fulvio and Richard.
Prior to and during his college studies, Kirk was involved in project management and construction technology in an on-site environment. In his years of “hands on” work, Kirk was exposed to many varied building and engineering systems which has informed his career at A+M+L Architecture. Having a passion for construction and engineering Kirk enjoys the problem solving aspects of construction projects and the design of complex details with the construction team. He gets great enjoyment in seeing the process of the built form of the design projects.
Kirk began his internship in 1995 at Barnes Coy Architects in Bridgehampton where he introduced and eventually was in charge of the office’s conversion to CAD based drafting and design systems. Having prior experience in the digital formats, he felt it was critical to update the firm to allow it to communicate in this new technology. It was at this firm that he met his future partners Fulvio and Richard.
Contact US
631 287 7230
Mail@AML-Architecture.comA+M+L Architecture
184 Main Street
Southampton, NY 11968
Southampton, NY 11968
Richard Acierno, AIA
Principal
Richard@AML-Architecture.comFulvio Massi
Principal
Fulvio@AML-Architecture.com
Kirk Lehman, AIA
Principal
Kirk@AML-Architecture.com
Charles Angona, AIA
Charles@AML-Architecture.com
