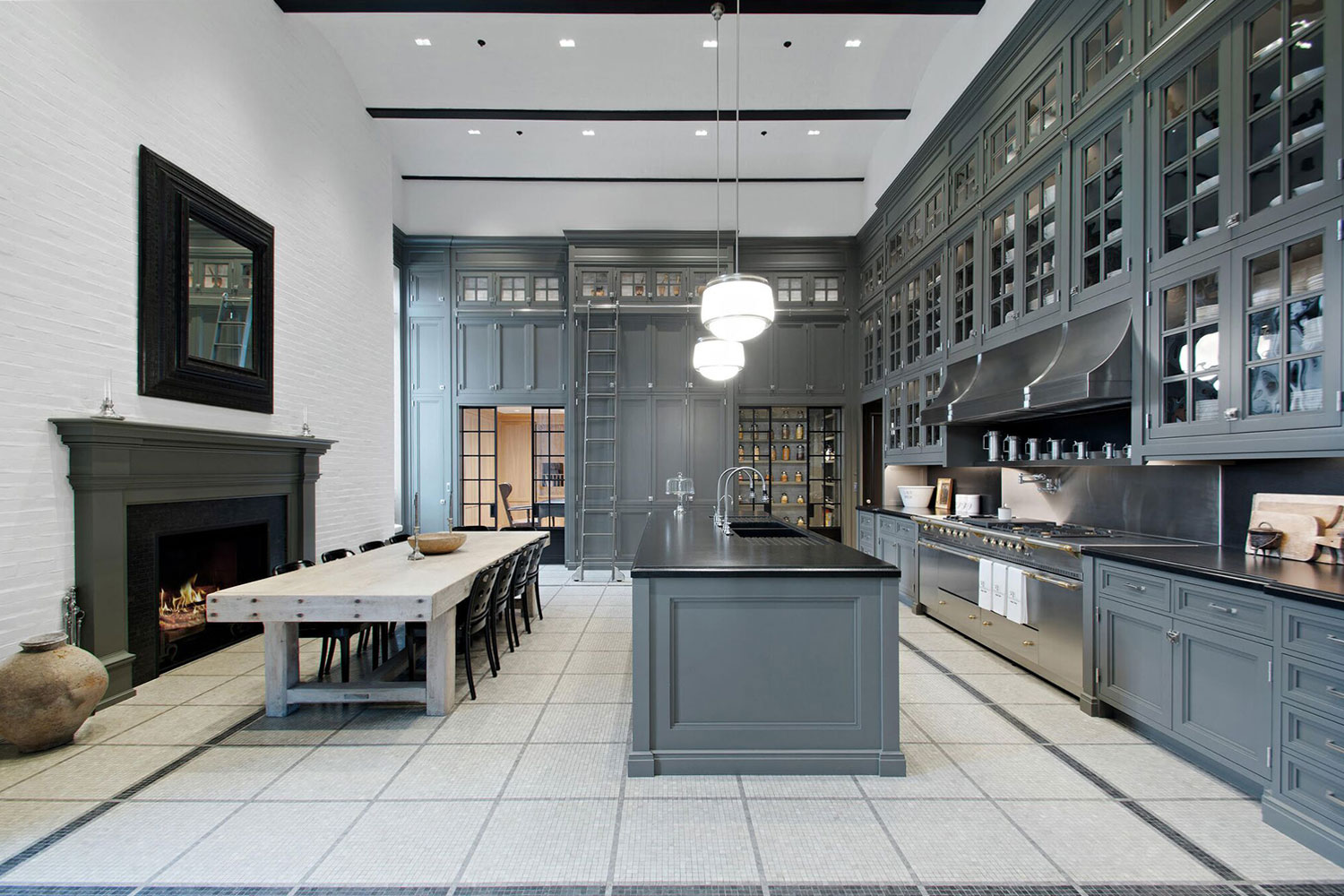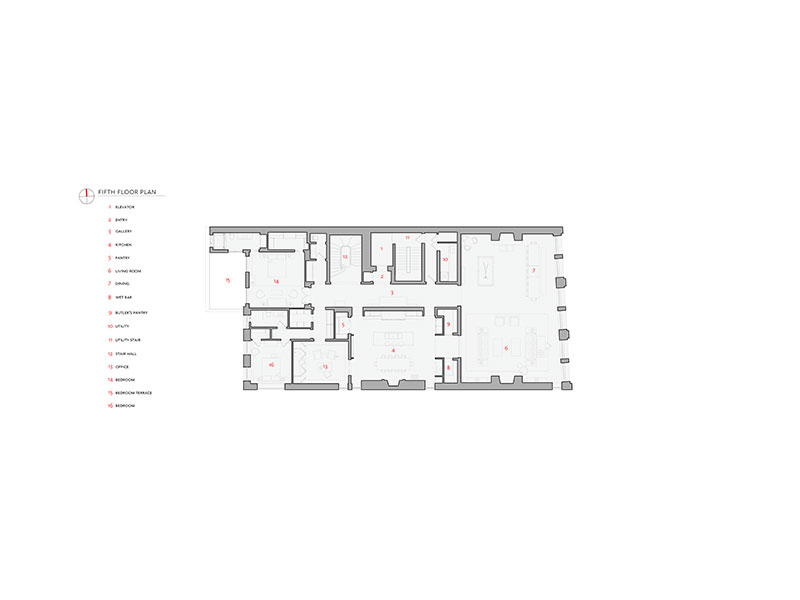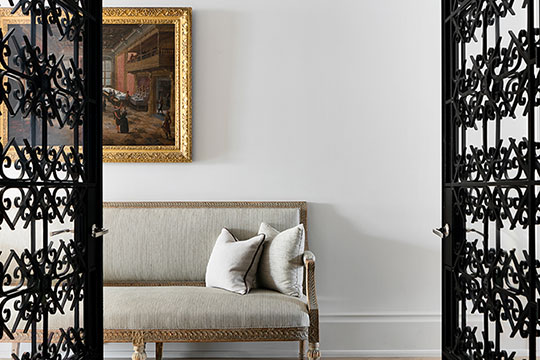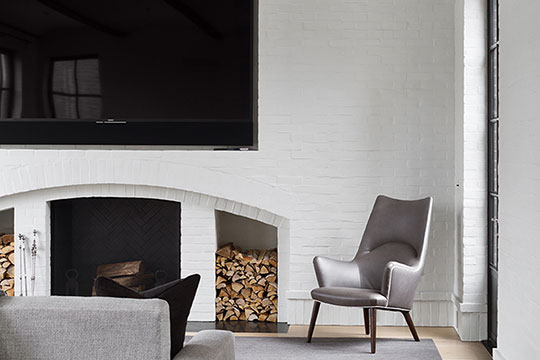SOHO
Another form of plagiarism is copy-and-paste. This involves taking a small piece of text and pasting it into a document without citing the original source. The writer may alter the piece slightly, or copy the text verbatim. It is also considered self-plagiarism, and may be handled differently by the institution.





















