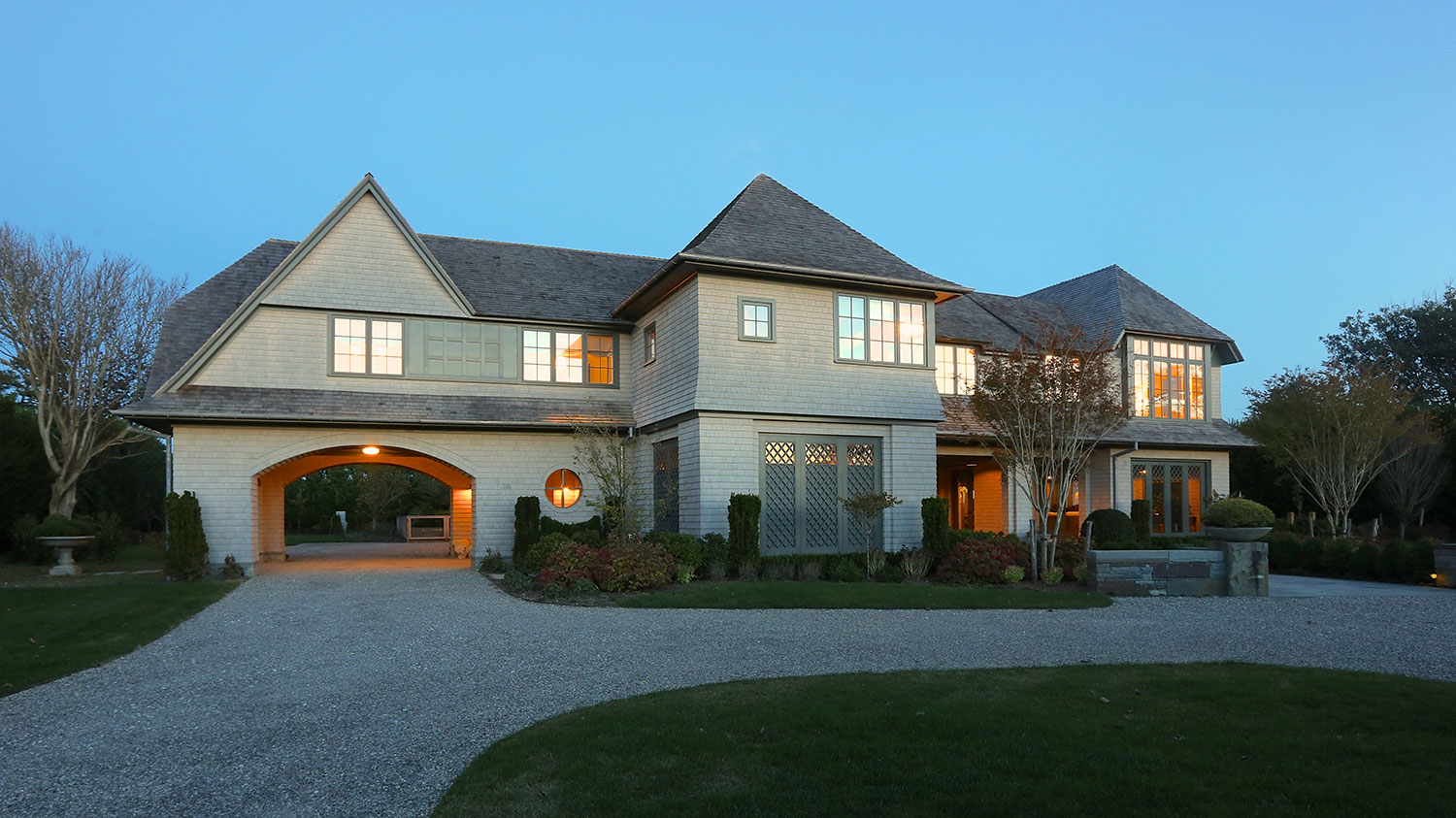Sagaponack 2
Project Description: Demolition of existing structure and design of a new residence.
Special Requirements: The property is located in a FEMA regulated coastal location requiring the first floor of the residence to be 10’ above the existing grade elevation. The site had an existing buffer of perimeter plantings providing a private area on an interior lot along Sagg Main Road. The client requested that the residence have a strong spatial relationship to the landscape and be implemented within a traditional aesthetic.
Architectural Initiatives: The design of the residence provided an “L” shaped arrangement of living spaces encompassing a courtyard of private exterior space including a pool terrace and pool house. The resultant space below the habitable area of the residence was used for supplemental functions including garage, screen porch, storage, porte cochere, exterior stair tower and main house entry in order to disguise the required structural FEMA components within the language of the contextual architecture.
Builder: Cardell Development
Engineering: Steven L Maresca
Landscaping: Scarsella Design
Legal: Bennett and Read
Photography: Jeff Heatley

